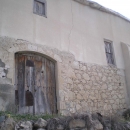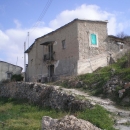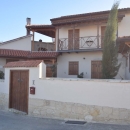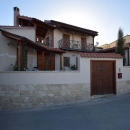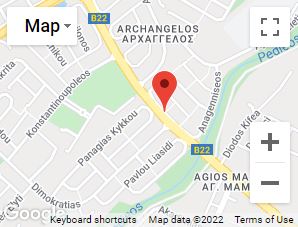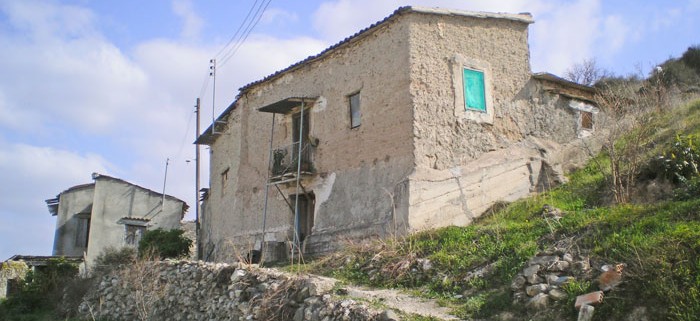
We go back a few decades, having the opportunity of taking a short trip in older times, in folkloric culture.
Let us see has folkloric culture is drawn through the architecture of the traditional houses and churches that can be found today in Kato Moni and also -more generally -in our cultural heritage.
But what is tradition?
With the term tradition we mean the cultural values of the past, the note-worthy, accomplished, and tested cultural elements, which are incorporated in modern culture. A two-way course, a bridge joining the older generations with the newer ones. An organic phenomenon of life and of the spirit.
Tradition is a complex concept with many branches. The folkloric, religious, national, artistic, linguistic, scientific, and other traditions are some of the forms that compose the traditional treasure of our homeland. All the great civilisations have a rich and living tradition as their foundation. The term tradition is a manifold concept because in it are enclosed all the remarkable creations of the past.
The secret to understanding the world and understanding life is the knowledge of the past.
So let us slowly-slowly proceed with learning and also experiencing through our imagination those -endued with genuine tradition -times.
Houses made of sun-dried bricks and rocks; the roof made of reeds and beams.
Stone and sun-dried bricks were used for the construction of houses. The bricks -made by the villagers themselves -were made of straws and clay. In some cases they picked rocks from the river and used them. The roof was made of reeds and thick beams. The more wealthy ones had covers made of straw or wood.
As soon as you entered the houses there was the “dichoro” (a room divided in two by an arch) while in some there was the “nefka” (king beam). The “dichoro” was the large area that they used as a sitting room and as a bedroom and even as their dinning room. The “dichoro” had a larder, the family’s cabinet (a common phenomenon then, bearing the characteristic figure of the eagle). The “souvantza” (a cornice on internal walls decorated with reliefs) as the main decorative element and adorned with copper cooking-pots, “kouzes” (plural, round pitchers with pressed-in prim and one handle), and other items. Further below, the iron bed with the golden “apples” and the “sklouverka”, which were the white cloths covering the upper part of the bed) as the characteristic elements.
When the people constructed their houses, they made only the number of areas that were necessary. Areas that were functional and helpful. These functional areas were the storehouse — cellar or “sospito” (meaning side building or inner house, in it they kept various products of theirs like flour, oil, olives, etc.) — the kitchen and the stable. All these areas were surrounded by a wall that was quite tall so as to offer protection from thieves.
The kitchen was necessary because it was the area in which the cooking took place. A small room made of a bench and a stone-made basin in which they washed the dishes. The housewives used to hang the utensils that they used on the walls. Usually the bath -the small room in which they bathe -was next to the kitchen. The dirty clothes were placed in a wicker hamper so that the housewife would wash them by hand in a large stone-made basin, outside in the yard.
All the houses had a stable since they raised animals in order to sustain their family.
Also, the “heliakos” (solarium, sunny patio) was a very common area that was opened toward the yard. In some other two-level houses, the ground floor was called “katoi” while the upper floor was called “anoi”.
The characteristic -in almost all of the houses -spans made of limestone provided the sense of folkloric architecture.
The inhabitants decorated the houses by themselves. On the walls they placed pictures, which they made themselves out of silkworm guts (cocoons), or even photographs of their family or some hero. The houses’ salons were decorated with a plaster cornice bearing beautiful, carved shapes and with plates or -sometimes -icons and even handmade baskets placed on it. Other adornments, apart from these, were objects of everyday use such as chairs, the chased cabinet and the chests, which they used to store clothes and at the same time continued to decorate the old Cypriot houses.
All the houses of Kato Moni also had storage areas, in which they kept the wineskins. The earthenware jars were also there. They had an area in which each farmer — villager kept his gear such as the plough and the yoke. Even the housewife kept her sieves, the pounding mortar, the hand-mill, and the basins there. All these were the chattels. The oven for the making of the “kleftiko” (roasted mutton) in the house’s yard is the necessary complementary element of the rural houses. Also interesting is the wall-building, that is, the way they constructed the walls.
Quite a few of these houses of Kato Moni that we mentioned exist until today. These houses have been declared as landmarks and their owners have already started their reconditioning and their maintenance, contributing in this manner to the preservation of the village’s Folkloric Architecture.
Through all these things we have seen, the diligence, the simplicity, and the tastefulness of generally all the Cypriots is made obvious. These are found not only here, in the region of Kato Moni, but generally in all the villages -in the uplands and the lowlands -of Cyprus. They truly are a precious part of our cultural heritage.
